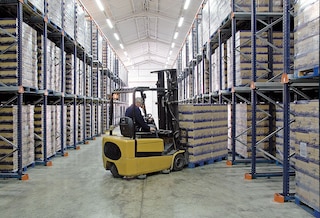
Three steps to an optimised industrial facility design
So that a logistics platform or warehouse is as optimised as possible or as efficient as possible, its design should be thought through. If this is the case, then its design will contribute to optimising logistics flows, to increasing productivity, to improving control over logistics activities and, last but not least, to improving the well-being and safety of your employees.Now that you know that this is the moment to rethink your industrial facility design, follow these three key steps:
Step 1: write down all your data and needs
Each organisation has unique requirements. For example, the larger the company, the more substantial your needs in terms of storage.So, here is a tentative list to get thing rolling. Once you have gathered all your answers together, don’t forget to add any sort of data that could be important to your company.
Product characteristics:
- The number of SKUs per channel.
- Each SKU’s dimensions.
- Each SKU’s weight.
Add reference numbers to each product which is missing information for:
- Specific handling or storage.
- Special controls or facility safety issues.
Step 2: draw a general sketch of your warehouse
This step is essential so that your establishment will run effectively.In fact, before drawing a sketch of your warehouse, you should identify each zone in your facility. By zone we mean each space that you have in your warehouse where different activities are carried out.
Knowing what you need for each of these activities will let you assess the space that you need to allocate to this activity.A warehouse often contains zones for the following:
- Loading and unloading.
- Materials reception.
- Storage.
- Order preparation.
- Shipping.
- Returns.
- Services.
So that your space functions optimally, it is essential to define the general usage of the warehouse. Define the size that will be divied to each zone and how it is arranged inside the facility.
Analyse handling equipmentIf know what handling equipment will be used this will permit you to set up aisles in the warehouse that are neither too narrow nor overly wide. A company that uses forklifts cannot ignore this issue.
Find a balanceIf you want to automate all or part of your warehouse, it is the moment to scrutinise your objectives.
Step 3: draw an exact layout of your facility
Once your industrial facility design is spelled out in general terms, you can create yourself a detailed layout using all the data that you have complied during step one.
To do so, explore the following elements:
- The dimensions of your racks and the optimal storage solution in your case.
- Think big: if down the road you need to expand your storage space, start to consider these elements now, so that your industrial facility design is carried out in the best way possible.
- Think about how fluid your aisles and transit zones are, as well as the inflows and outflows of your docks. Bottlenecks increase the time needed to carry out logistics operations and, as such, represent money lost.
- The automating of your warehouse: Will an automated warehouse satisfy all your current and future needs? Keep in mind that, in many situations, automation lets you reduce costs and increase productivity. Why not make your move? In any event, now is the best time to think about this issue.
- Your Warehouse management system: If you use computerisation, you’ll make sure that any changes made in your facility will have the ability to be managed from you current programme, from an IT point of view.
- What do your employees think about these changes? Discuss these ideas with your employees. This is the most useful approach, a way for them to voice any concerns that weren’t addressed at the beginning of the process and, thus, an opportunity to adapt your layout to the real needs of the industrial facility.
Many see an industrial facility’s design as a huge «obstacle course». It is true that layout might be intricate, but with a bit of planning and common sense, it will be easy to achieve outstanding results. First and foremost, don’t forget that unity means strength, and this proverb also applies to logistics: the more professionals participate in creating the project, the best chance it has to succeed.
