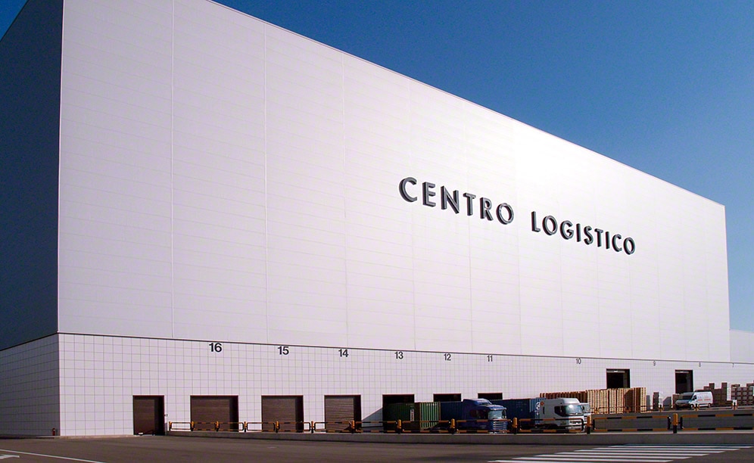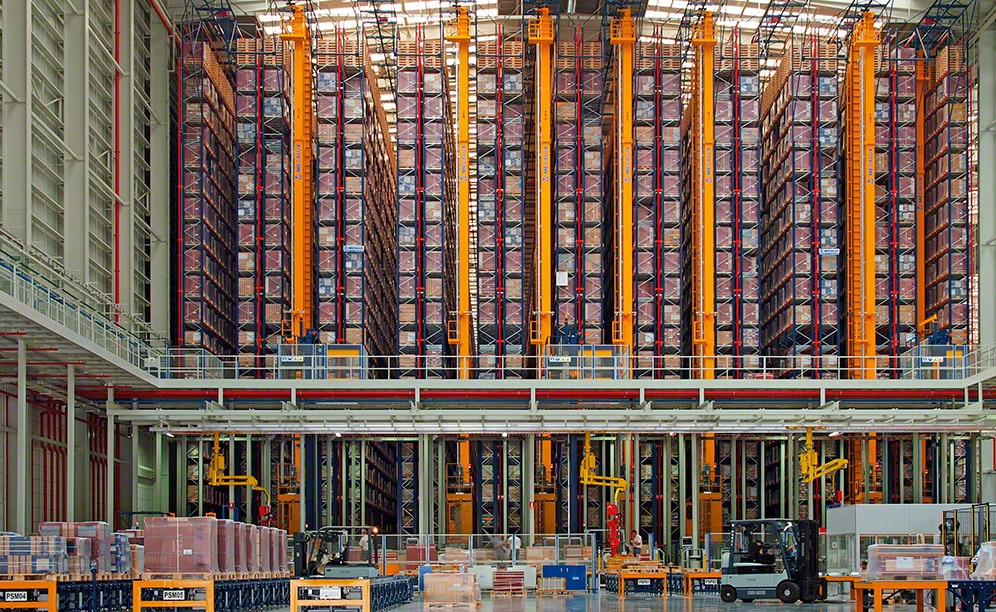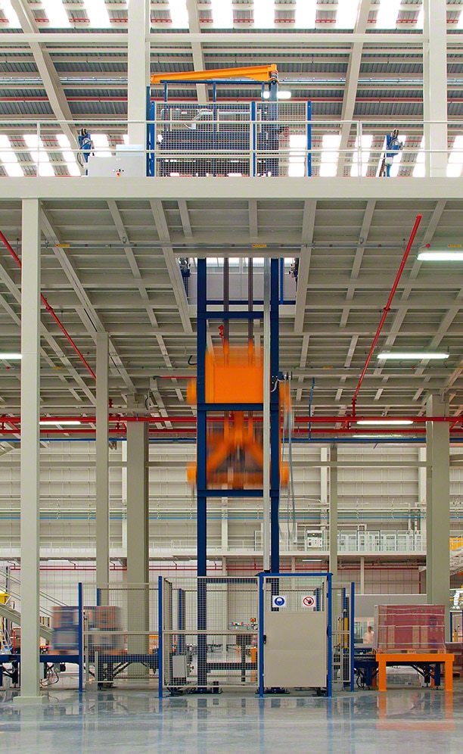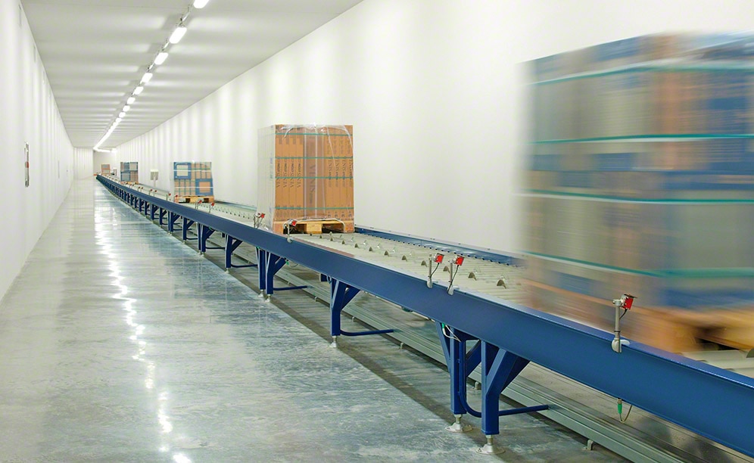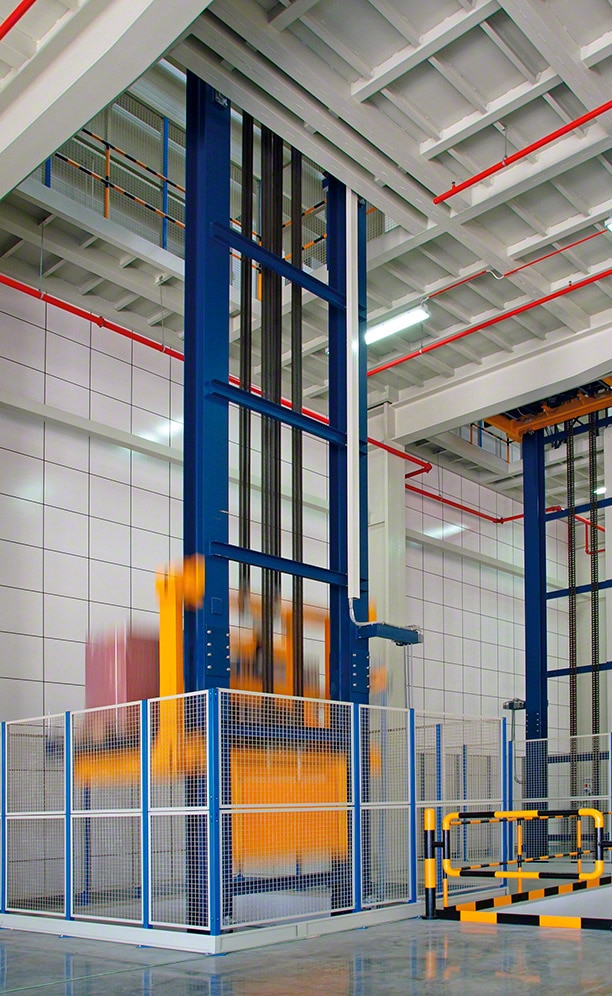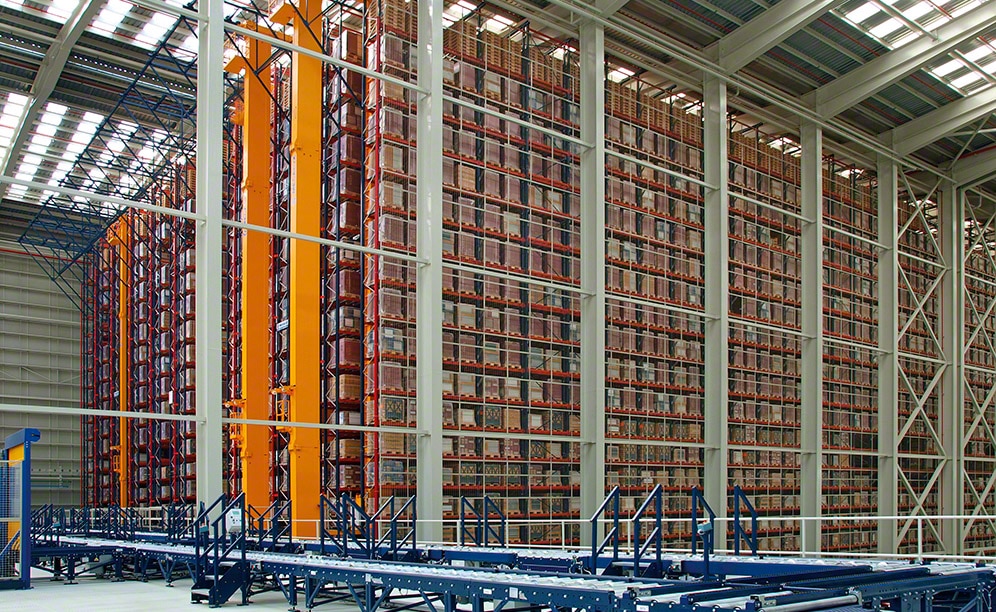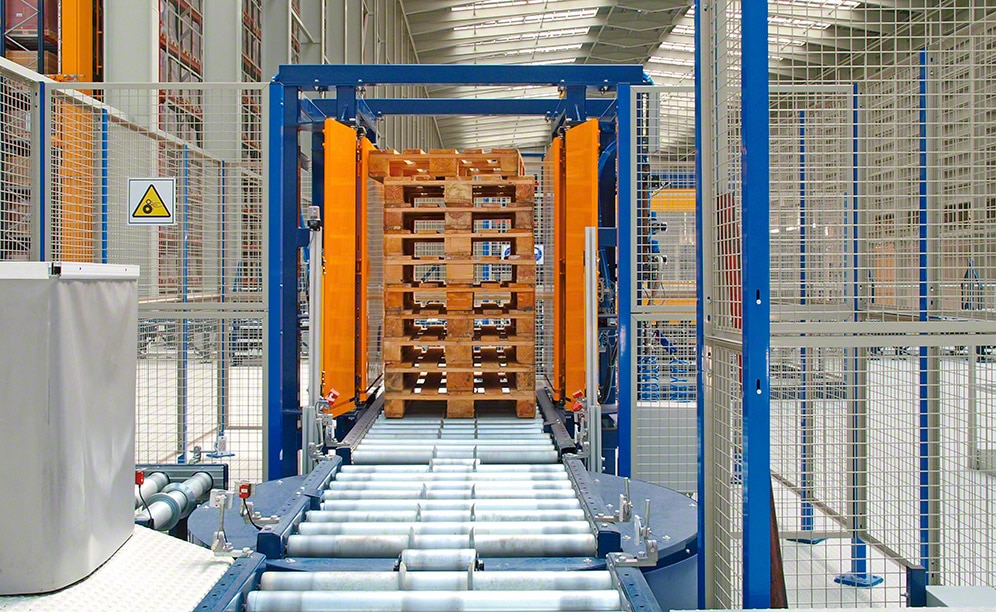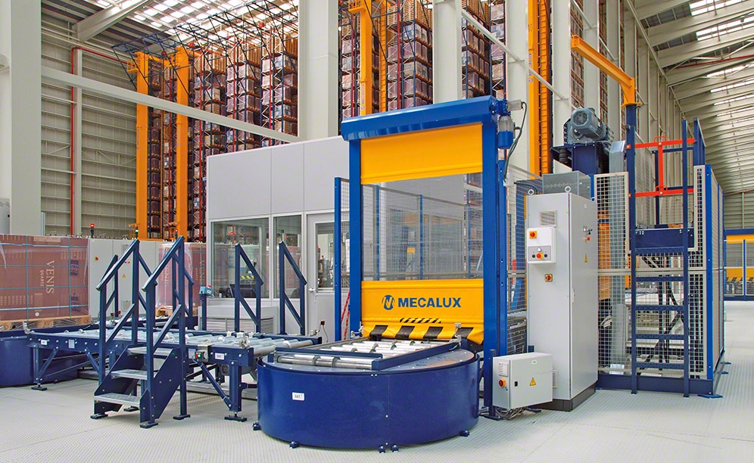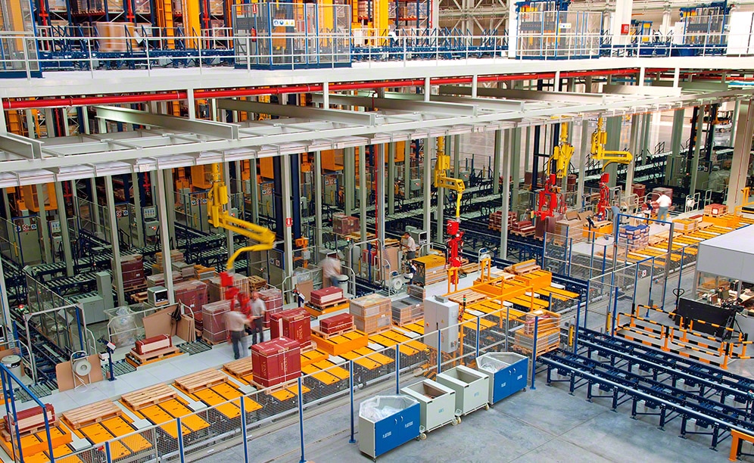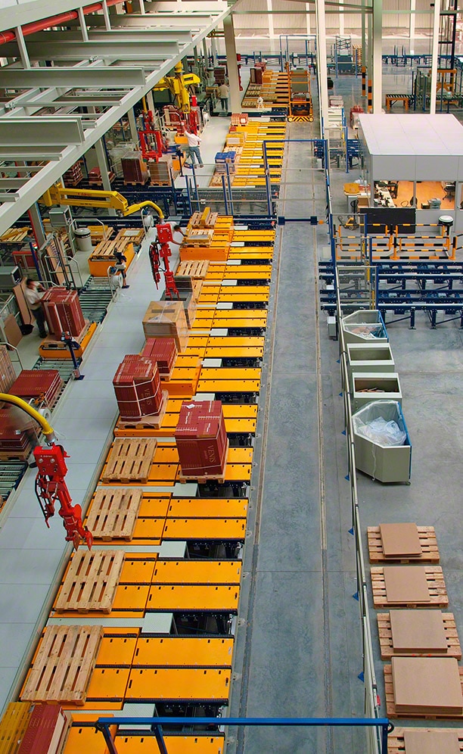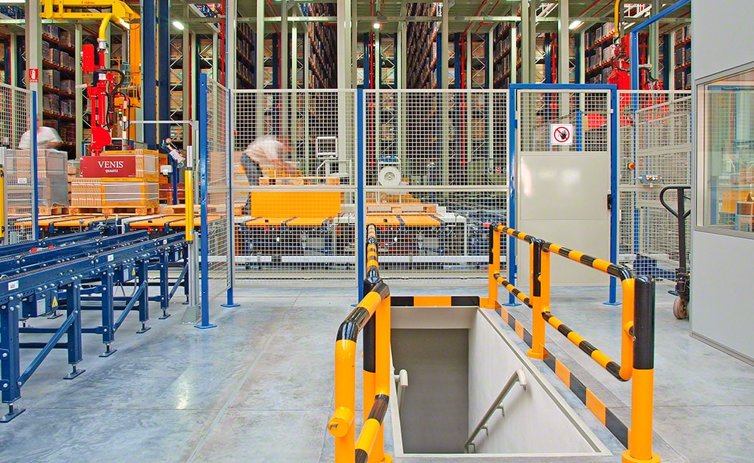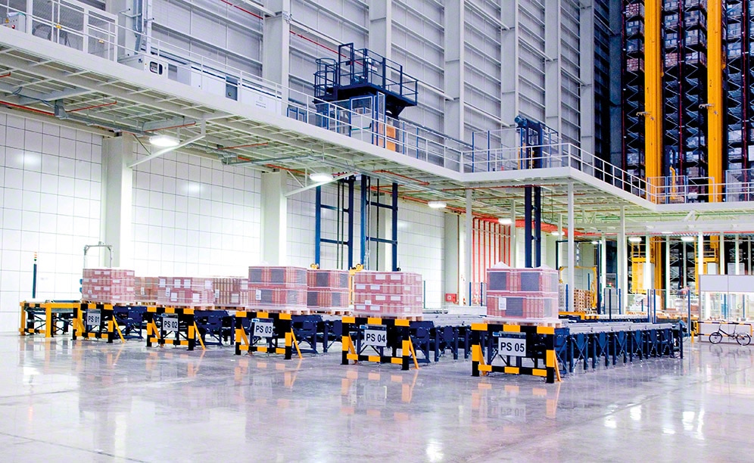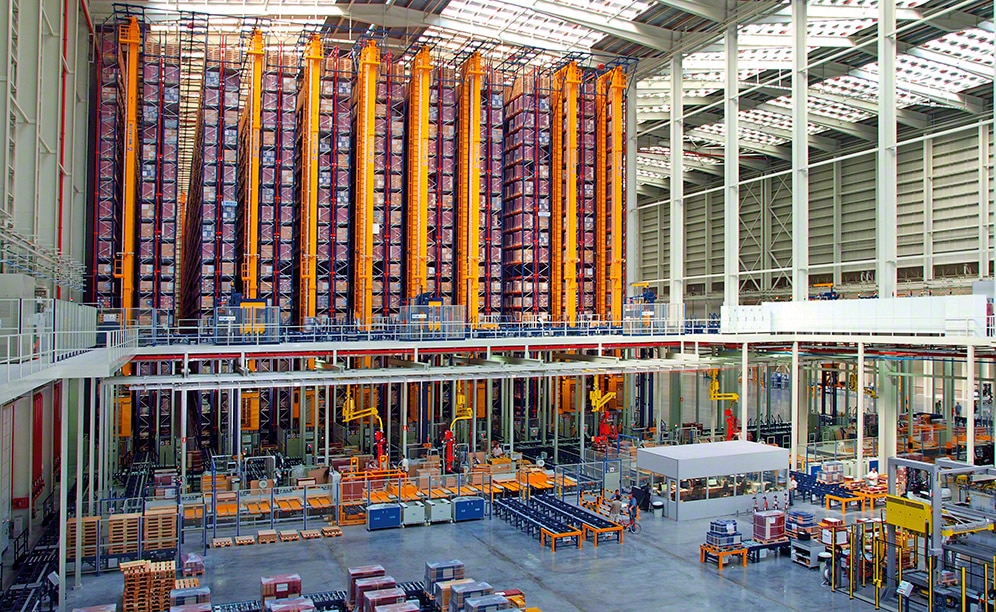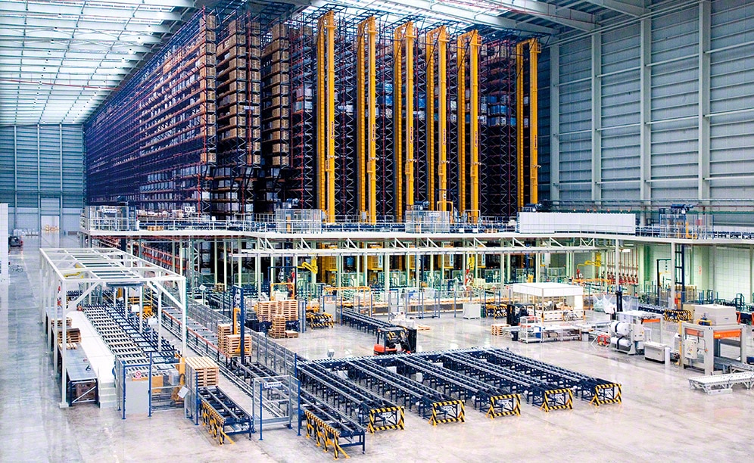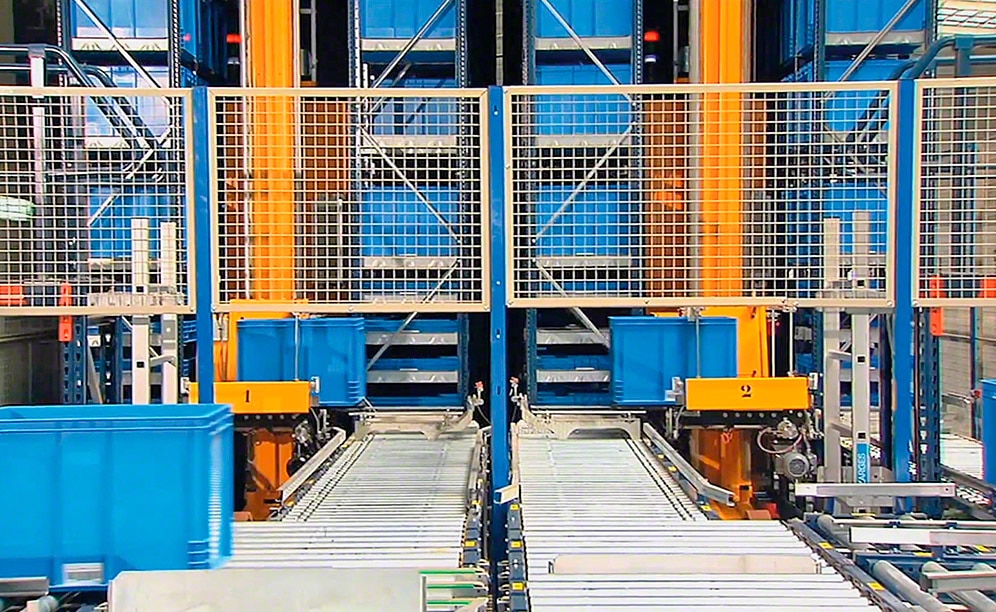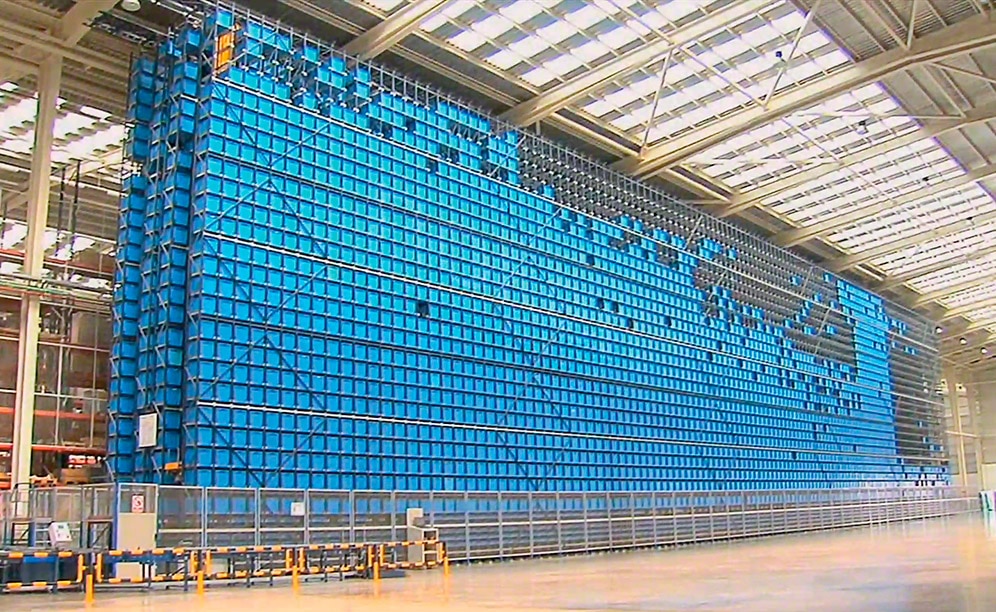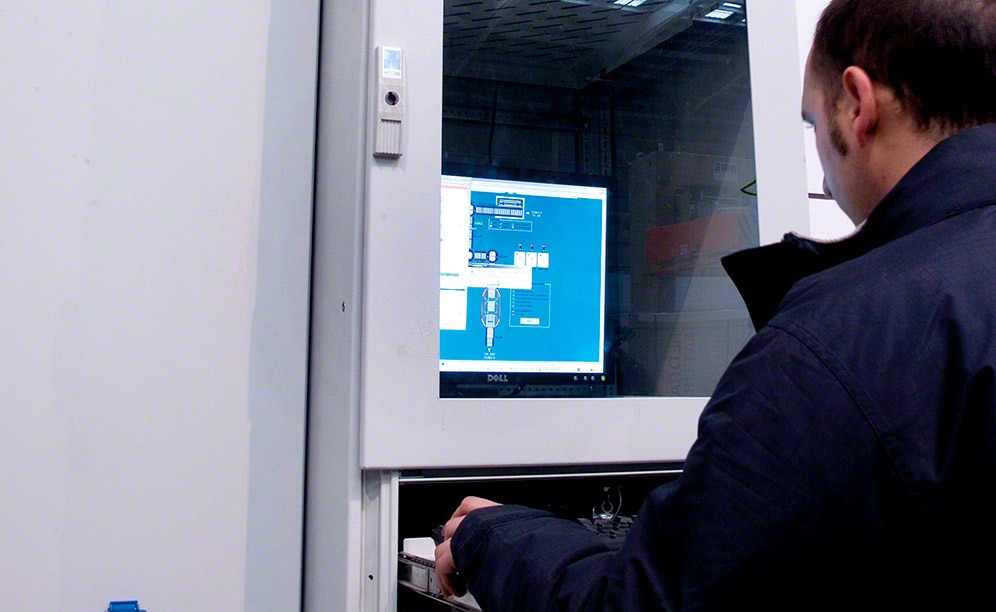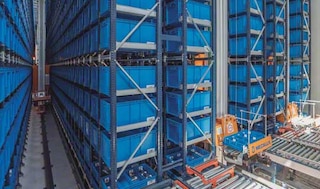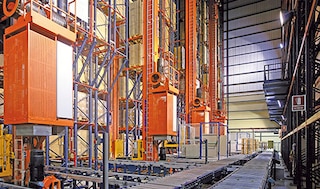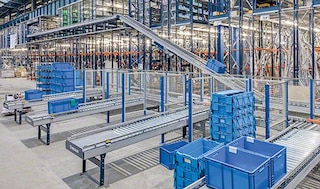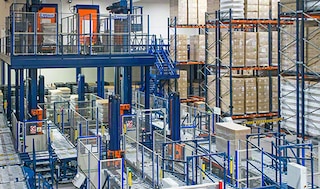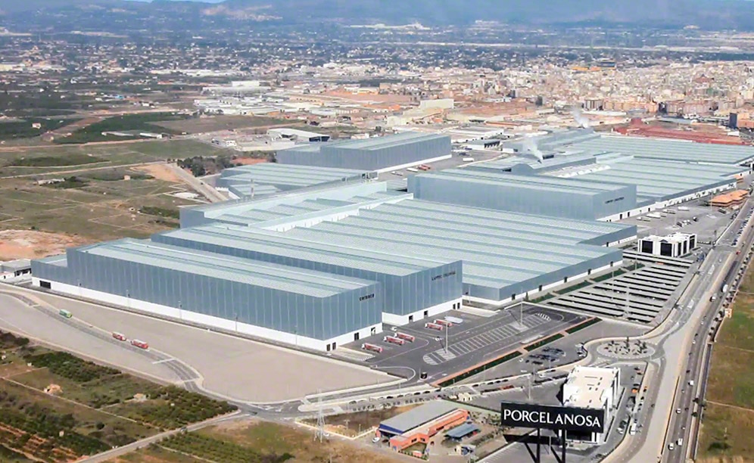
Porcelanosa Group, the ceramic tile manufacturer, incorporated the latest technology into its five logistics centres
Trust, growth and success: a long partnership between Porcelanosa Group and Mecalux

The Porcelanosa Group logistics complex in Vila-real (Spain) includes five logistics centres with large-capacity automated warehouses. The business, well-known for its innovative ideas, has incorporated the latest technology into its logistics processes, enabling it to expand and strength its leadership internationally. Mecalux has designed and implemented the most efficient, needs-based storage solutions. Confronted by market developments, the centres are set up to grow and extend their storage without interrupting business operations.
About Porcelanosa Group
The Porcelanosa Group is one of the strongest Spanish business groups, and is the most widely recognised worldwide. It was founded in 1973 in the town of Vila-real (only 70 km from Valencia), with clear international ambitions. At present, it does business in close to 150 countries. Initially,
Porcelanosa Group focused on tile manufacturing, but diversifying its products and services was fundamental in strengthening its expansion. Nowadays, it carries an extensive range of natural and ceramic tiles and flooring, ventilated façades, kitchen and bathroom fixtures, taps and furnishings, as well as building systems for modern architecture. Eight businesses comprise the group: Porcelanosa, Venis, Gamadecor, Systempool, L’Antic Colonial, Butech, Noken and Urbatek.
Five automated warehouses
The logistics centre the company owns in Vila-real is superbly located to distribute its products swiftly throughout Spain and the world.
In 2003, Mecalux assembled the first Porcelanosa Group automated warehouse. Bearing the business’ requirements in mind, as well as the foreseen growth and the company’s corporate strategy, it proposed building separate warehouses for Porcelanosa, Venis, L’Antic Colonial, Noken and Urbatek. A project of this magnitude was carried out over a period of 10 years.
The technical team at Mecalux worked alongside Porcelanosa Group to design the best solution to meet its needs. The result is an automated warehouse model that is a perfect fit for each of the businesses (adapted to the various sizes, volumes and turnovers of the products).
They took a simple approach: the warehouse is composed of stacker cranes that carry out merchandise inputs and outputs automatically; meanwhile, receptions, shipping and picking are done in the front of the warehouse with the help of an entire circuit of conveyors and transfer cars.
With this kind of solution, Porcelanosa Group has been able to achieve the desired throughput in each and every one of its centres, as well as providing speedy, efficient service. In fact, the only difference between them is the storage capacity, seeing that operations are very resemblant.
Mecalux and Porcelanosa Group
These two enterprises have enjoyed a close collaboration since the 80s. In point of fact, Porcelanosa Group’s and Mecalux’s path to success is very much alike: both corporations base their growth in technological advances and have a vast international distribution network.
Mecalux has equipped Porcelanosa Group’s regional warehouses and its distribution centres, both in Europe and in the Americas.
The first warehouses were not automated in any way, nor did they have the sophistication of the current installations. These are found in smaller buildings and those using man-operated handling equipment to deal with pallets. Moreover, picking fulfilled the “person-to-product” criterion. However, the healthy growth experienced by the company in Spain turned into the need for more built warehouse space, each taller than the last and with an even larger capacity. To achieve top throughput, it would have to move towards computerised management and, consequently, towards automated operations.
Logistics centres in Vila-real
The Porcelanosa Group’s logistics centres are located on a massive section of land. Covering such vast distances means higher handling overhead when transporting goods, something that specifically needed trimming.
Mecalux proposed that each of the warehouses be as close as possible to the production exits. Moreover, two zones are connected via tunnels with automatic conveyors, to avoid the constant running of forklifts.
The different projects were finished off progressively. The first was the one for Porcelanosa, commissioned in 2003, followed by the one for Urbatek in 2007. Next, they erected the warehouses for L’Antic Colonial and Noken and, lastly, the one for Venis in 2011.
A significant percentage of the provisions for the Urbatek and L’Antic Colonial warehouses comes from outside the plant, which is why they are located at one end of the logistics complex. Meanwhile, the Noken warehouse is a building next to the headquarters, in the same town.
Of the five warehouses, four are very similar (automated warehouses for pallets), and only the Noken one (automated warehouse for boxes) is substantially different from the rest. Three out of five of the Porcelanosa Group automated warehouses are described below, to better understand how they operate.
The Venis warehouse
Opened in 1986, Venis produces ceramic tiles and overlays in a broad array of models, types and finishes. It emphasises versatile designs and the most advanced technology to manufacture porcelain tiles and stoneware.
The automated warehouse is set up inside a 35 m high building and takes up a total of 25,000 m2. However, only 8,000 m2 is occupied by storage, setting aside the remaining space for future expansion.
This installation is partitioned off from the manufacturing plant, so the connection between the two centres is automatic, via a subterranean tunnel composed of conveyors and lifts.
The warehouse consists of ten storage aisles, with single-depth racks on both sides, where a stacker crane for pallets circulates in each.
It features dual transport levels at the aisle ends, with inputs carried out on the upper one and outputs on the lower. In all, eight lifts join the two floors, achieving the required workflows. There is a direct input point for goods flowing from production and two additional entry points where pallets from the other centres and empty pallets are inserted. In any case, pallets must pass a rigorous quality control before entering the warehouse.
Picking is the primary operation of this warehouse and each day they prepare a huge number of orders. For that reason, an ample picking zone has been preplanned in front of the storage aisles.
Warehouse entrance
The installation starts out with the production line exit. The roller conveyors in the subterranean tunnel propel the goods automatically up to the warehouse.
The beginning and end of the tunnel have lifts that shift pallets to the corresponding level. Once the pallets have arrived at the warehouse, two lifts take charge of hoisting the goods to the upper floor. Each is capable of transporting up to two 1,600 kg pallets.
These lifts are made safe via enclosures, railing, optical barriers, safe access doors for maintenance and fast acting automatic doors for pallets to pass through.
The input conveyor circuit to the warehouse was installed on the upper floor. The recirculation it affords allows the smooth distribution of pallets during any incident. Likewise, it links to the remaining lifts that hoist pallets originating from the picking area and the additional entrances.
These additional entrances are located on one side of the warehouse and are allocated to off-site products and pallets that have been picked clean. Empty pallets are stacked and inserted into the compacting machine to ensure their size and sturdiness before they enter the warehouse.
Warehouse features
The warehouse measures 160 m long and 31 m high. It comprises ten aisles with single-depth, 23 level high racks on both sides, which hold two pallets each. Overall, a 65,320 pallet storage capacity is achieved for 800 x 1,200 mm sized pallets, each a maximum 1,450 mm high with a permissible weight of up to 1,600 kg.
Twin-mast stacker cranes run at a travel speed of 180 m/min, carrying out almost 237 combined cycles per hour. These pieces of equipment attain very high workflows without any human intervention, which eliminates all logistics errors stemming from manual management.
Stacker cranes, equipped with power regenerators, are capable of recovering and returning approximately 15% of the power generated during descent manoeuvres and drive axis deceleration to the power grid.
Picking area
This area is set up on the bottom floor, right behind the output conveyor circuit and in front of the storage aisles. It is made of eight aligned picking stations, where 32 orders are prepared simultaneously.
Each picking station includes an accumulation zone for pallets utilised in this operation, which are moved to picking stations the moment they are needed. Altogether, the recirculating circuit makes it possible to sequence merchandise placement on the pallet according to stackability criteria.
To facilitate the operators’ movements, each station has a robotic handling arm that hoists the heaviest packages with little or no effort.
At the same time, prep tables with the original incoming pallets (where products for each order are collected from) and the outgoing ones (where items are deposited) are raised via a hydraulic system to place the pallet in an ergonomic position.
Moreover, four lifts are installed that send pallets with left-over goods to the upper floor to re-enter the warehouse. Also, two double transfer cars manage the empty pallets and the already completed orders. The latter run through a stretch wrapping station and, finally, are distributed into two preload channels, before being dispatched.
A pedestrian tunnel joins the picking zone to the rest of the warehouse. It crosses underneath the transfer car aisle and the conveyors by the picking stations.
Connections
By separating inputs from outputs on two floors, mix ups between the two operations are avoided. Movements are non-stop: the inputs and outputs in each aisle are fluid.
A broad preloads zone was enabled where pallets are put together and readied to be shipped. The consolidated goods accumulate in this area and, eventually, are shifted into the transport and distribution vehicles.
There are two preload blocks (1 and 2) with six pallet accumulation channels. This system noticeably reduces the allocated stock-to-lorry times.
L’Antic Colonial warehouse
Product variety has created specific storage requirements in some of the group’s warehouses. This applies to L’Antic Colonial, a business who manufactures wall and floor overlays, which works with over-sized, flat packets (laminate flooring) on 2,440 x 1,200 mm pallets.
Mecalux has custom designed all the handling equipment to manoeuvre these products and properly place them in the assigned levels. The stacker cranes, conveyors, lifts, picking stations and transfer cars have dual setups.
In addition to the standard sized picking stations, a separate area is enabled to assemble orders that include sizeable products, located perpendicularly to the aisles where they are stored. The conveyors and transfer cars are in charge of linking the warehouse to the picking stations.
The Noken warehouse
On the other hand, Noken, a business who specialises in bathroom fixtures, was built an automated miniload warehouse for boxes (instead of a warehouse for pallets) due to the small size and weight of its items, mainly taps and bathroom accessories.
The warehouse is composed of two aisles with single-depth racking on both sides. Standing 15 m high, the 30 different levels provide a 15,360 box storage capability. Two different box models co-exist in this warehouse: on the one hand, 600 x 400 x 420 mm sized ones and, on the other, those of 600 x 400 x 120 mm, with a 50 kg maximum unit weight.
In each one of the aisles, a stacker crane circulates, whose task is to carry out the inputs and outputs of the goods automatically. At the front of the warehouse, there is a box conveyor circuit that connects the storage aisles to two picking stations and one for replenishment.
Both conveyors and picking stations are specifically designed to operate with the two box models.
The stacker cranes provision the picking stations with goods and, immediately afterwards, the operators extract the items and insert them into the corresponding order. The put-to-light devices show which box the item must be placed in and the workers confirm they have carried out this task by pushing the lit button.
Easy WMS and Galileo
Porcelanosa Group’s five warehouses are directed by the Mecalux Easy WMS warehouse management software. This system coordinates and oversees all operations, from incoming goods (identifying and validating products from manufacturing or off-site sources) and storage according to consumption and product turnover criteria, down to order prep and dispatch, grouping pallets as per order or destination.
The Mecalux Easy WMS can improve the quality of Porcelanosa Group’s customer service and provide cost savings, boosting the profitability of the warehouse. Additionally, it is a scalable system, which can increase or decrease resources and power based on the company’s demands.
As the warehouses are fully automated, the Mecalux Galileo control software was implemented, which directs the moving handling equipment (stacker cranes, conveyors, lifts and transfer cars) to carry out the transport and storage tasks.
The future is clear
The Porcelanosa Group, a worldwide leader in its sector, has incorporated the latest technologies into all its logistics processes. Mecalux has contributed to its growth over the years by designing and equipping its warehouses.
These warehouses completely fulfil the requirements initially raised by the Porcelanosa Group. They yield a massive storage capacity, have the most modern handling equipment and operations are very streamlined.
When the market demands it, the Vila-real logistics centres are ready to expand. Then, they can boost the storage capabilities, extend the conveyor circuit and set up more picking stations; with no standstills in operations.
Simultaneously, the Mecalux Easy WMS software will guide the business at all times, adapting to changes, new requirements and the production growth Porcelanosa Group experiences.
In the last few years, the company has achieved unprecedented growth and has solidified its leadership internationally. By partnering up with Mecalux, it has reaped the benefits of its automated warehouses and topped out productivity to face this challenge.
| The Porcelanosa warehouse | |
|---|---|
| Year built: | 2003 |
| Storage area: | 11,500 m² |
| Storage capacity: | 100,000 pallets |
| No. of stacker cranes: | 15 |
| Warehouse height: | 31 m |
Gallery
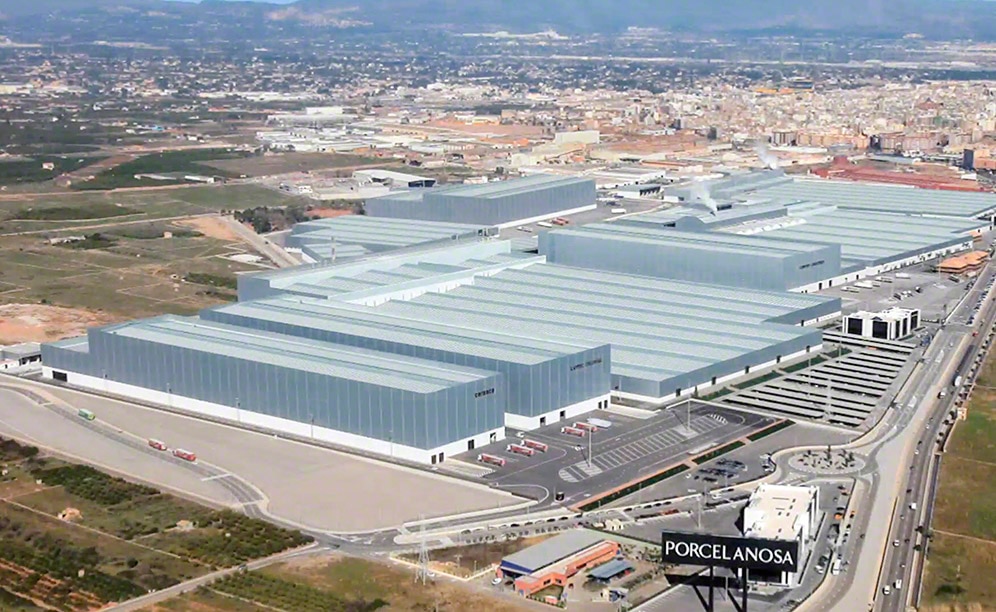
The Porcelanosa Group logistics complex includes five logistics centres with large-capacity automated warehouses
Ask an expert

